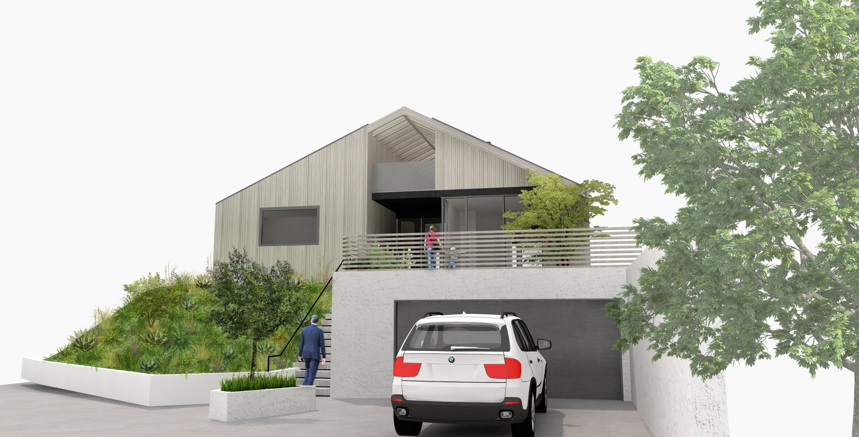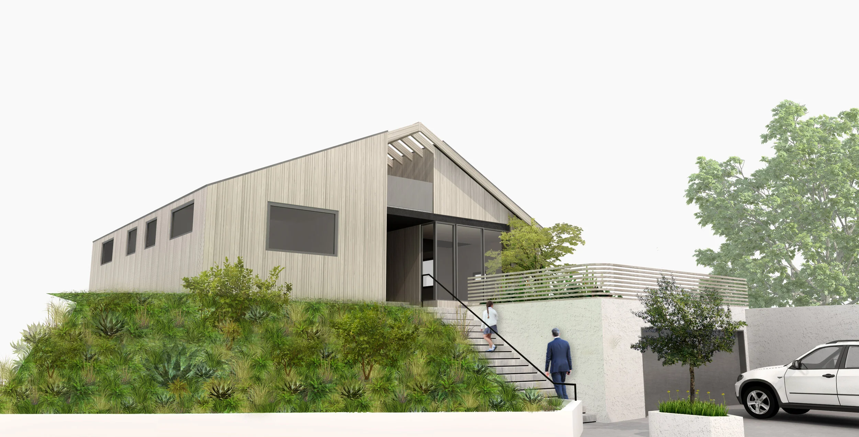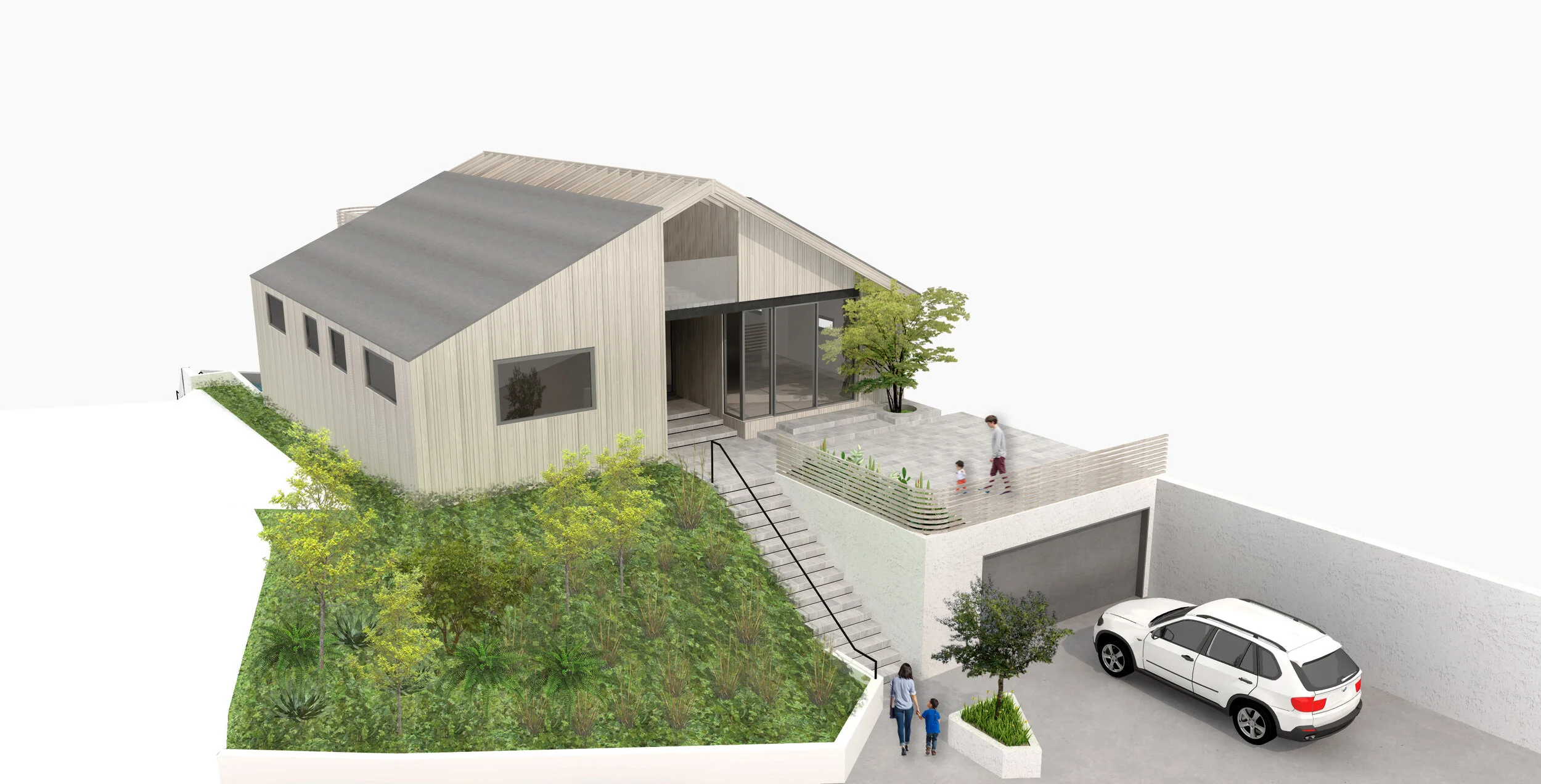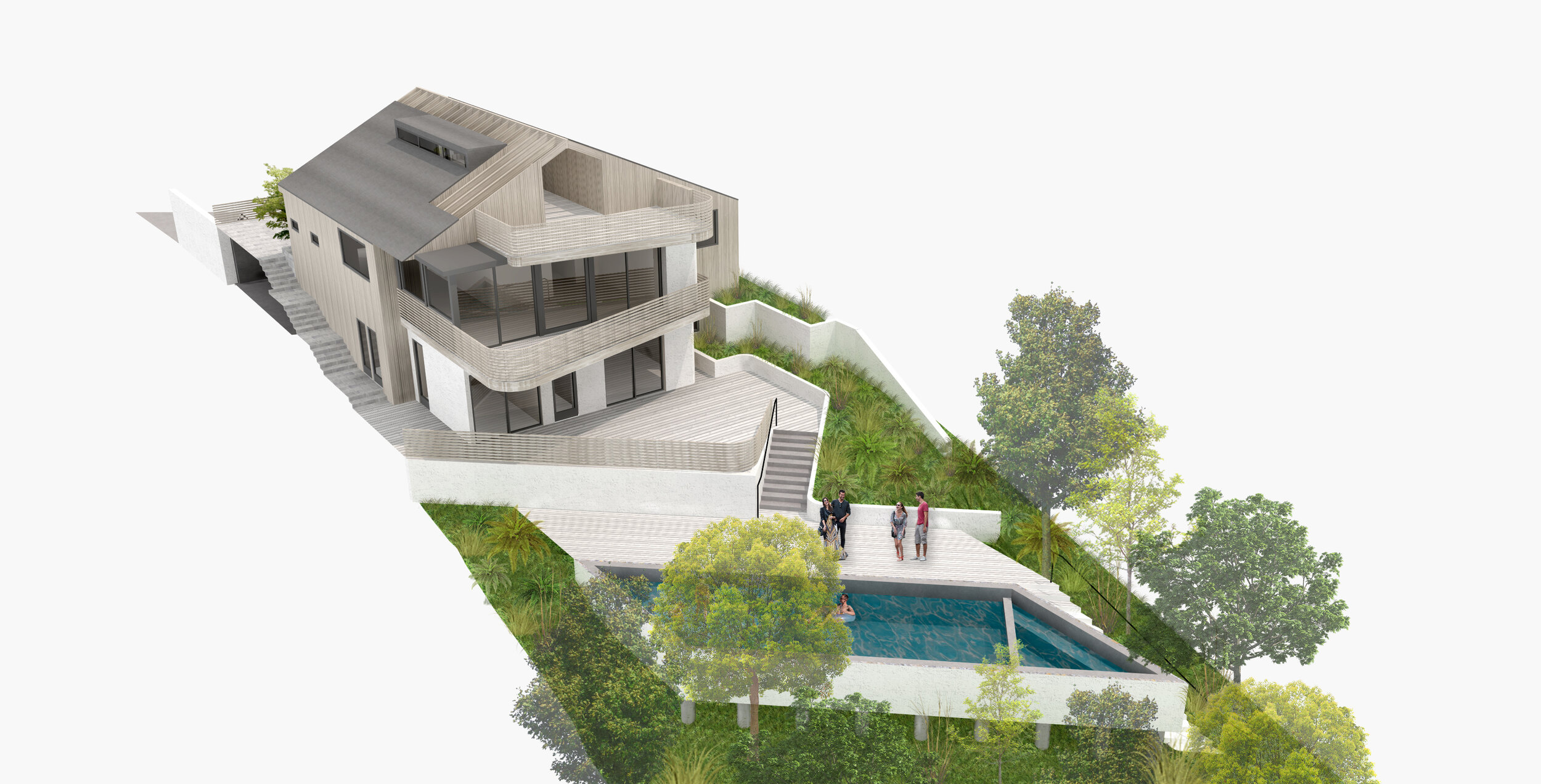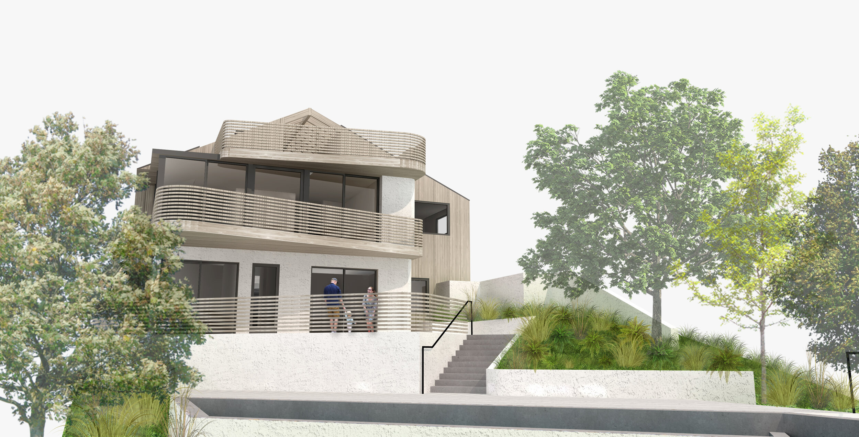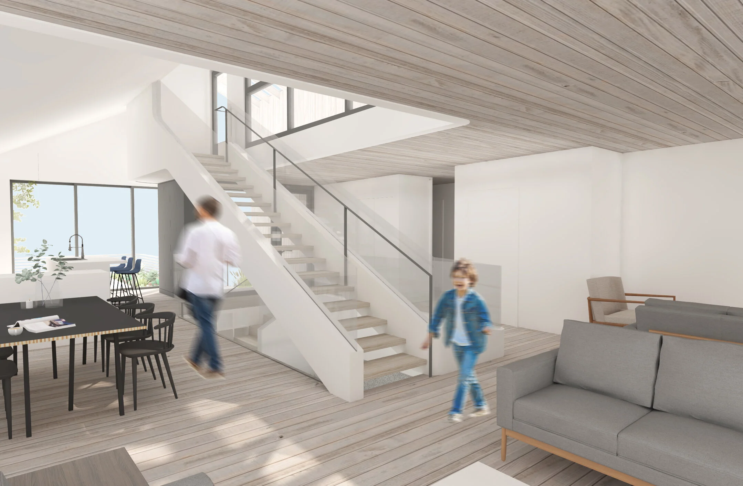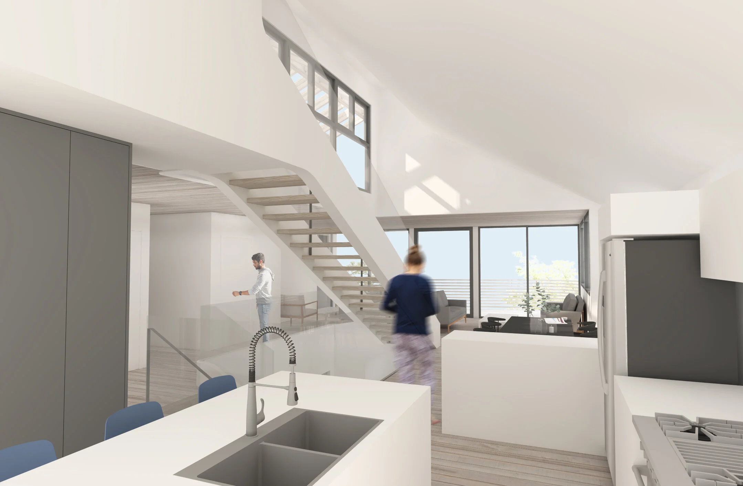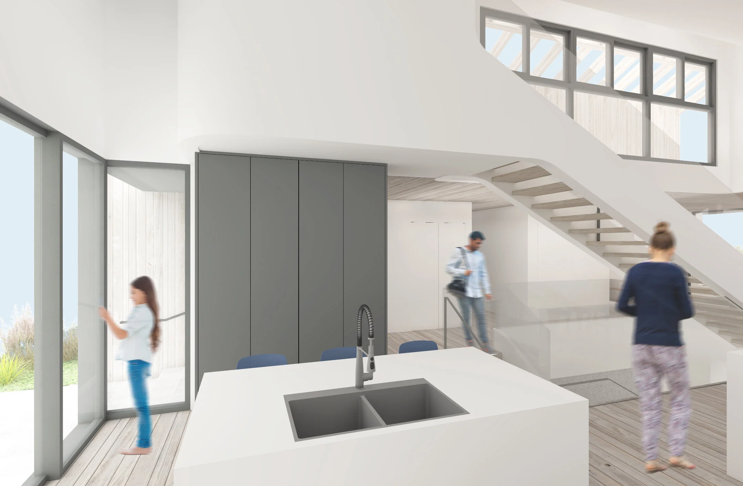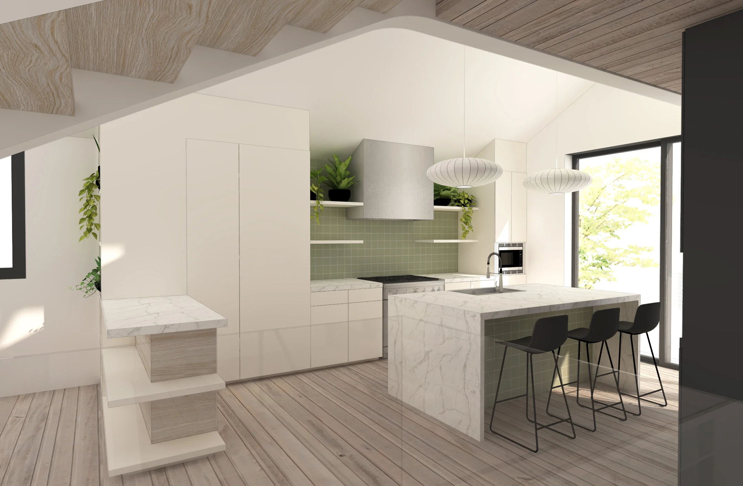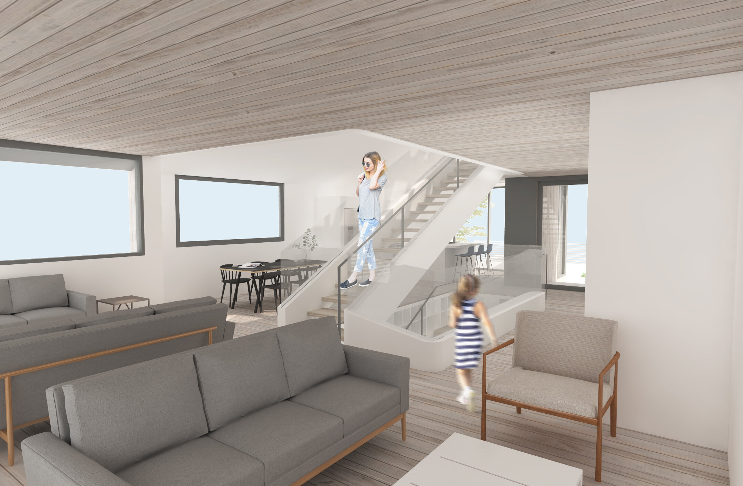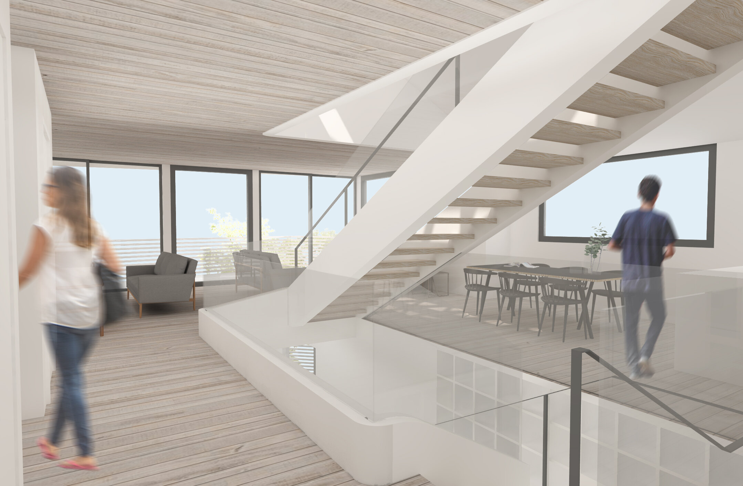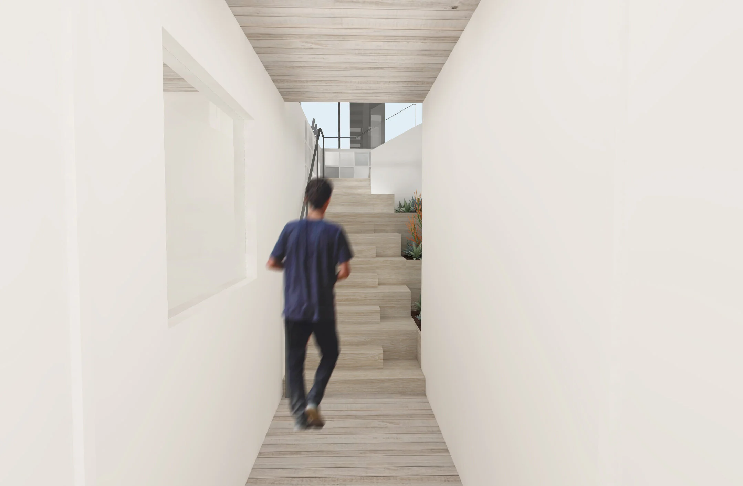Echo Park RESIDENCE
A new addition to an existing 2,200 square foot house, keeps the original building footprint, but removes the existing roof and reorganizes the interior. We raised the roof height in the public living areas and bedrooms. The living room, dining room and kitchen are organized in one communal open space block; which connects the front and rear decks with views of the downtown Los Angeles skyline and the Pacific Ocean. A roof deck is nestled within the roof slope. The deck’s location and profile reduces its impact on neighbors contributing to the intimate scale of the front facade. A new story for a master bedroom suite and office is added below the existing volume. The backyard has a series of cascading decks and a large parallelogram shaped pool. The new 3,426 SF residence retains the scale of the original house and avoids the large box design common throughout the city. | 3,426 SF, Los Angeles, CA


