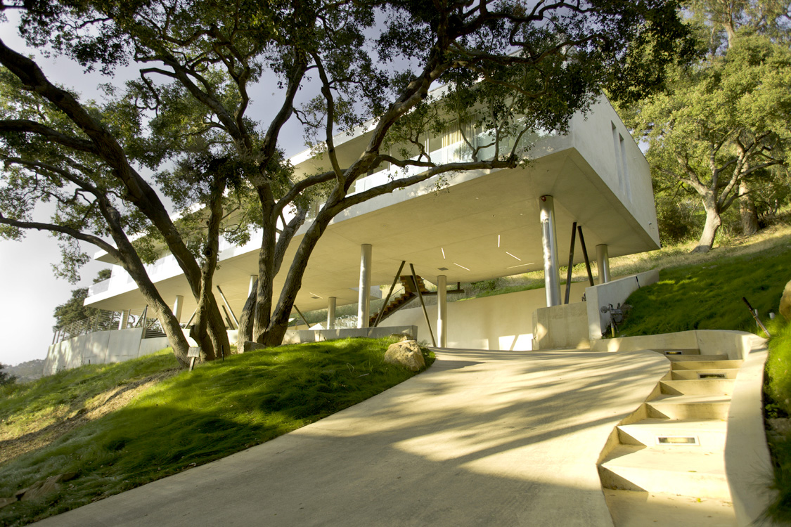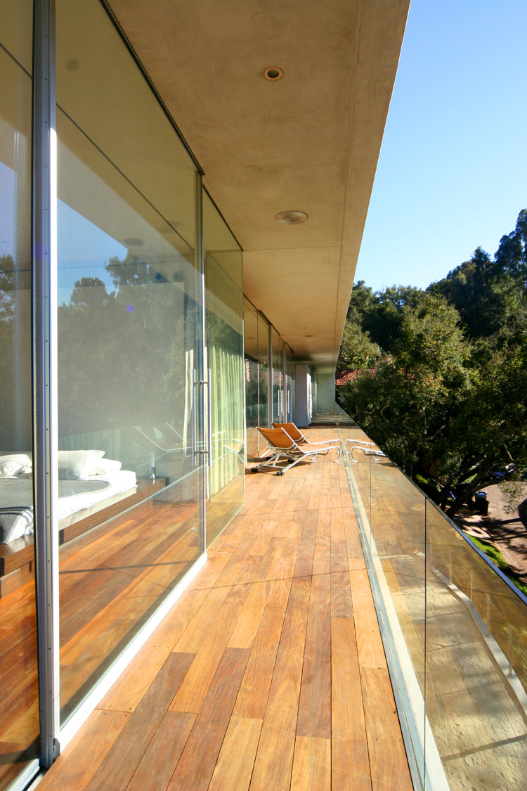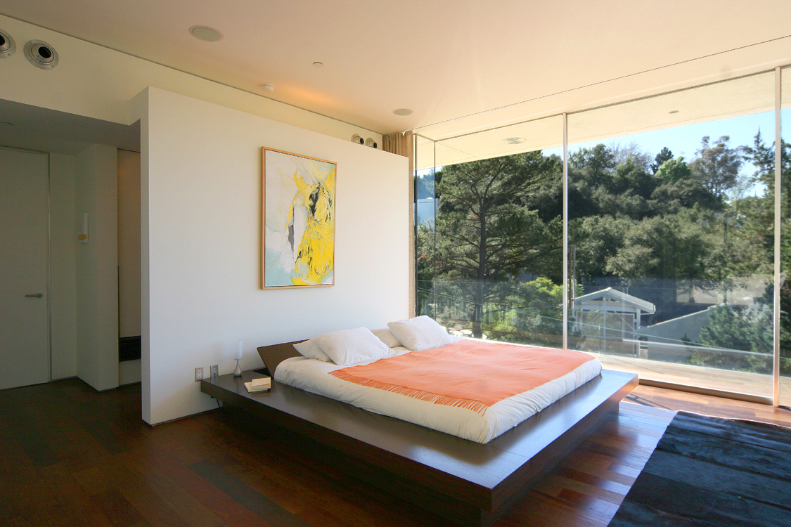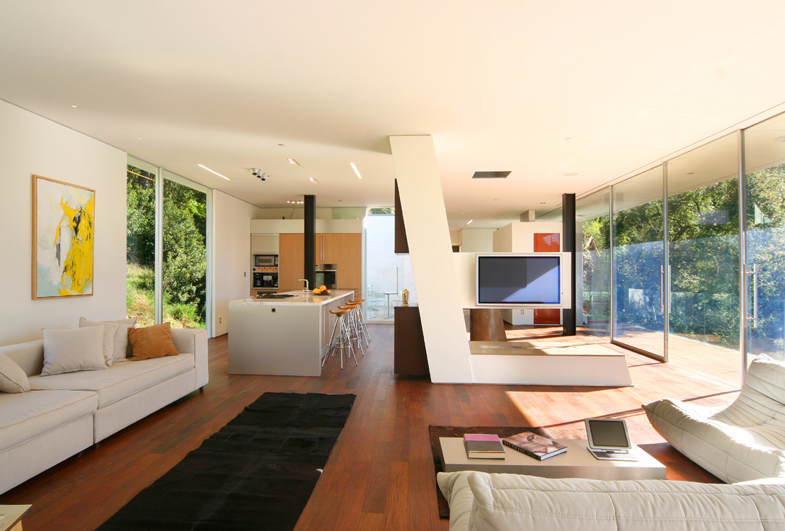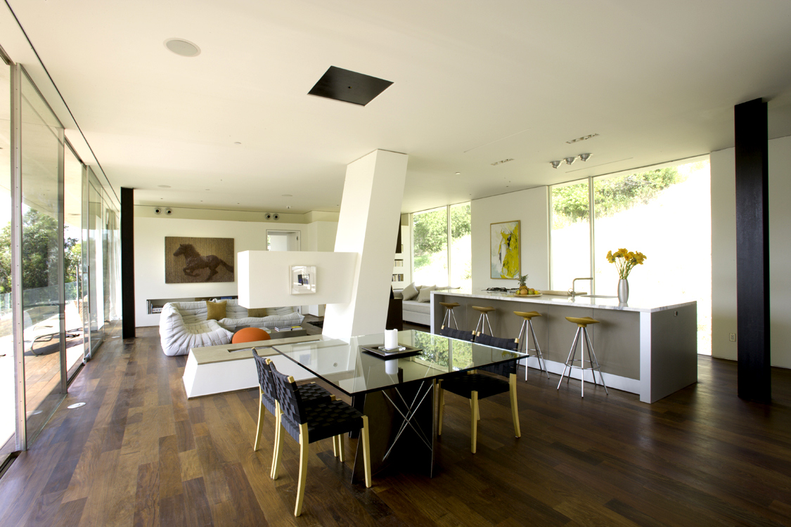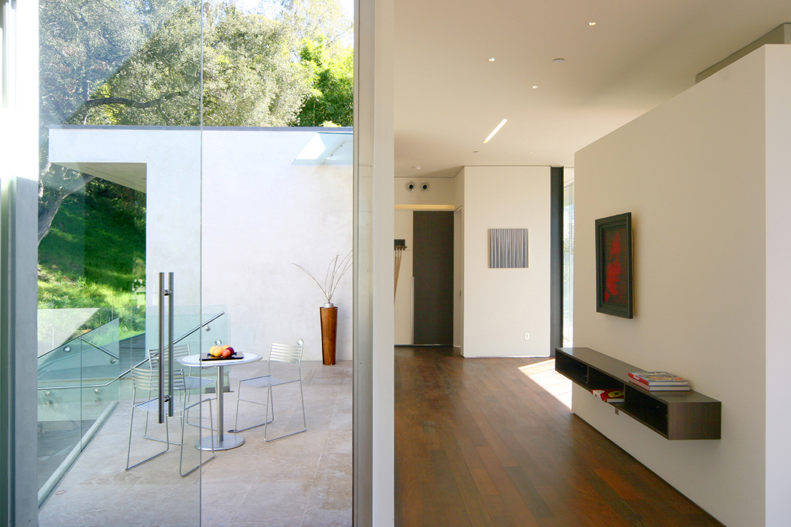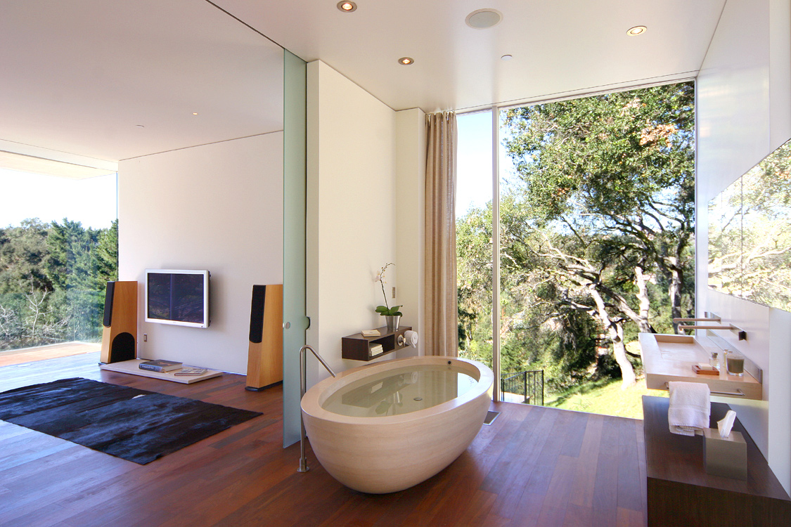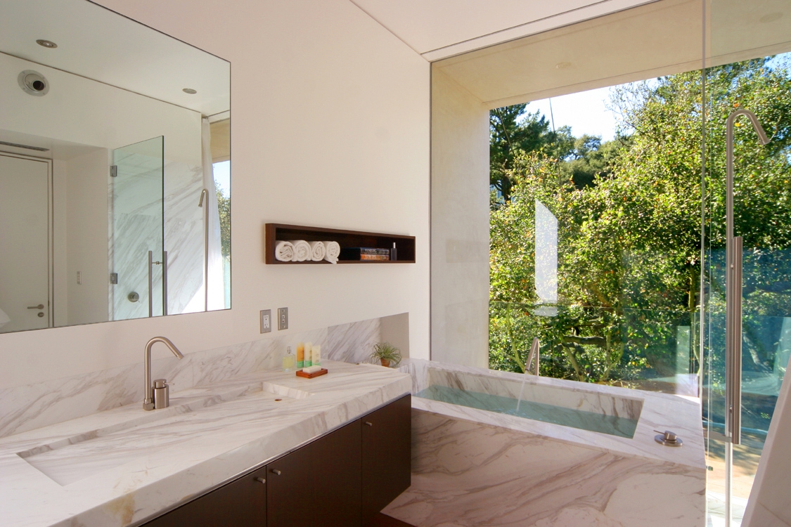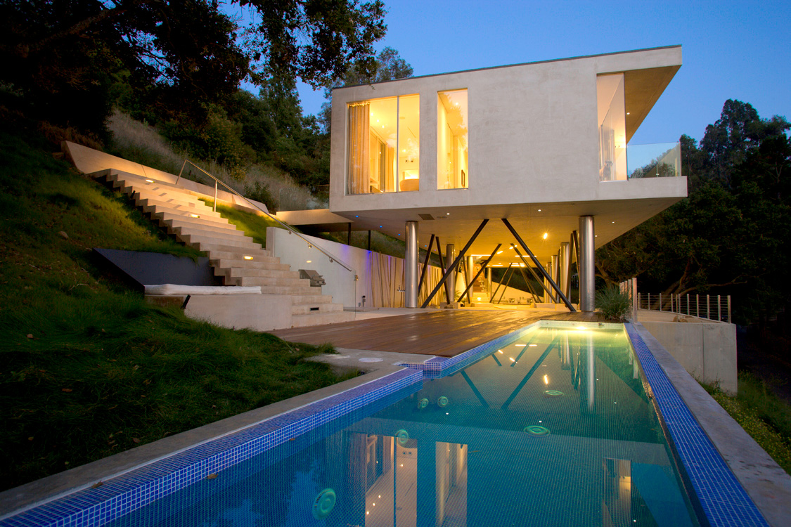OAK PASS RESIDENCE
Dramatically situated amidst a 14 tree Oak grove, the Oak Pass Residence is a 3,500 square foot home in the Benedict Canyon area of Los Angeles. Conceptually the home was raised up in the air on columns to minimize the impact on the site, reduce costs and to catch the prevailing breeze. The residence was designed as a long skinny building to fit in between the site’s protected Oak trees and to maximize views and breezes. The guest wing of the house has been dubbed ‘the treehouse’ due to the oak’s close proximity. Interior walls slide away, allowing the resident two views, the immediate hillside landscape and Benedict Canyon.
The arrival sequence to the house begins with parking your vehicle underneath the floating residence, illuminated by recessed T5 lighting. A cantilevered IPE wood / glass staircase ascends to the entry. Once inside the living space, the house has been divided into a master and guest wing. All spaces have ample natural light and cross breezes. Green elements highlight the construction process. The lap pool is naturally heated thru a west facing concrete wall. The roof is a ‘cool roof’ and all paints, sealants and caulks are low or no VOC. | 3,500 SF, Los Angeles, CA
(Conceptualized and produced in conjunction with Heusch Inc.)


