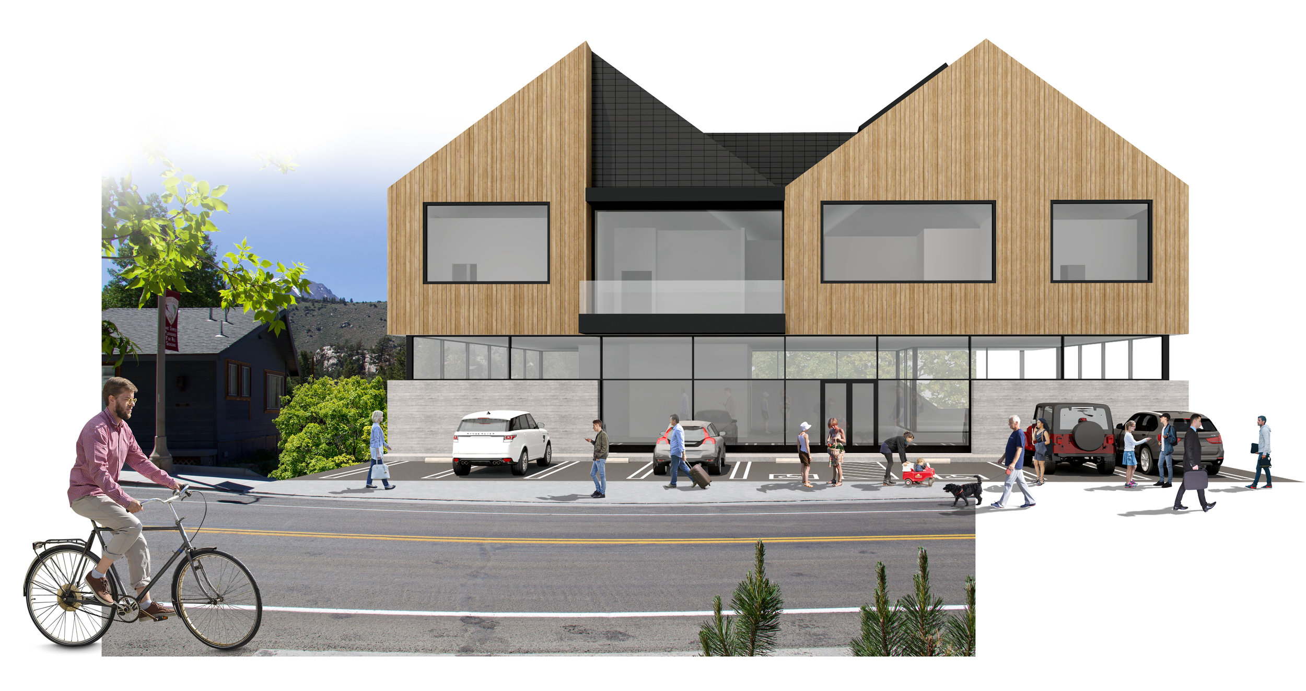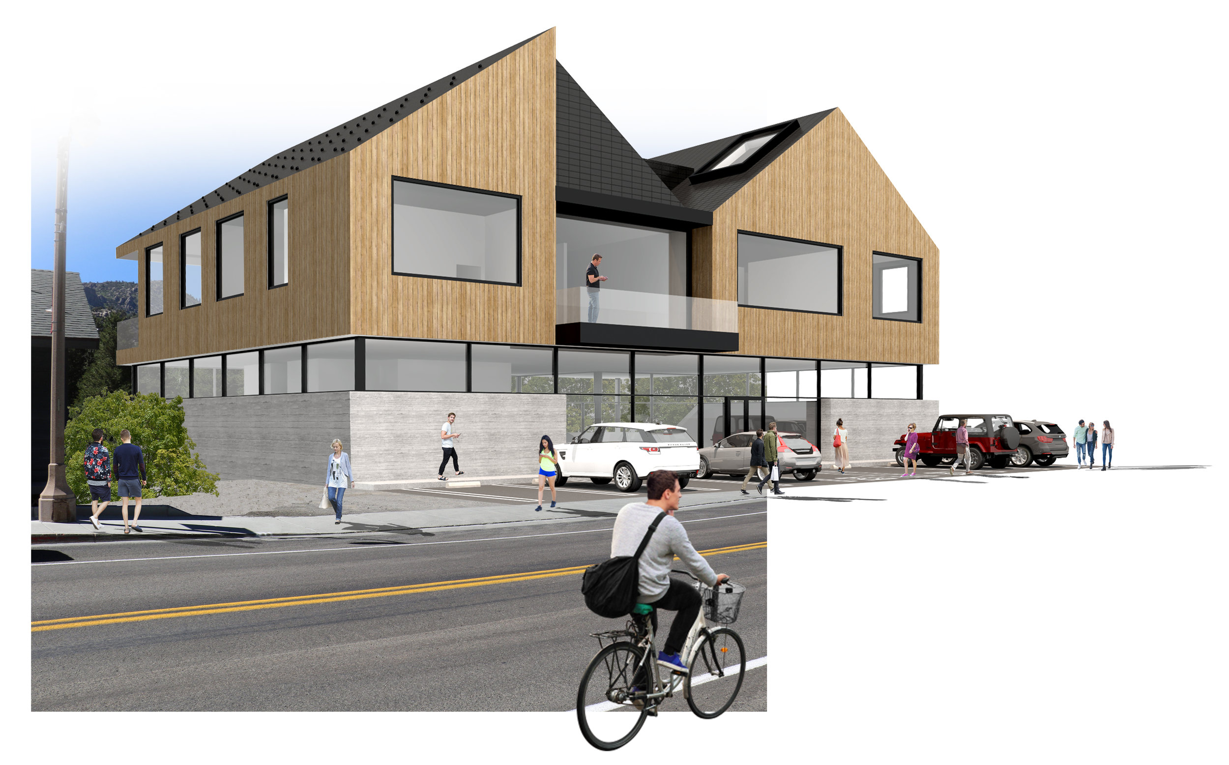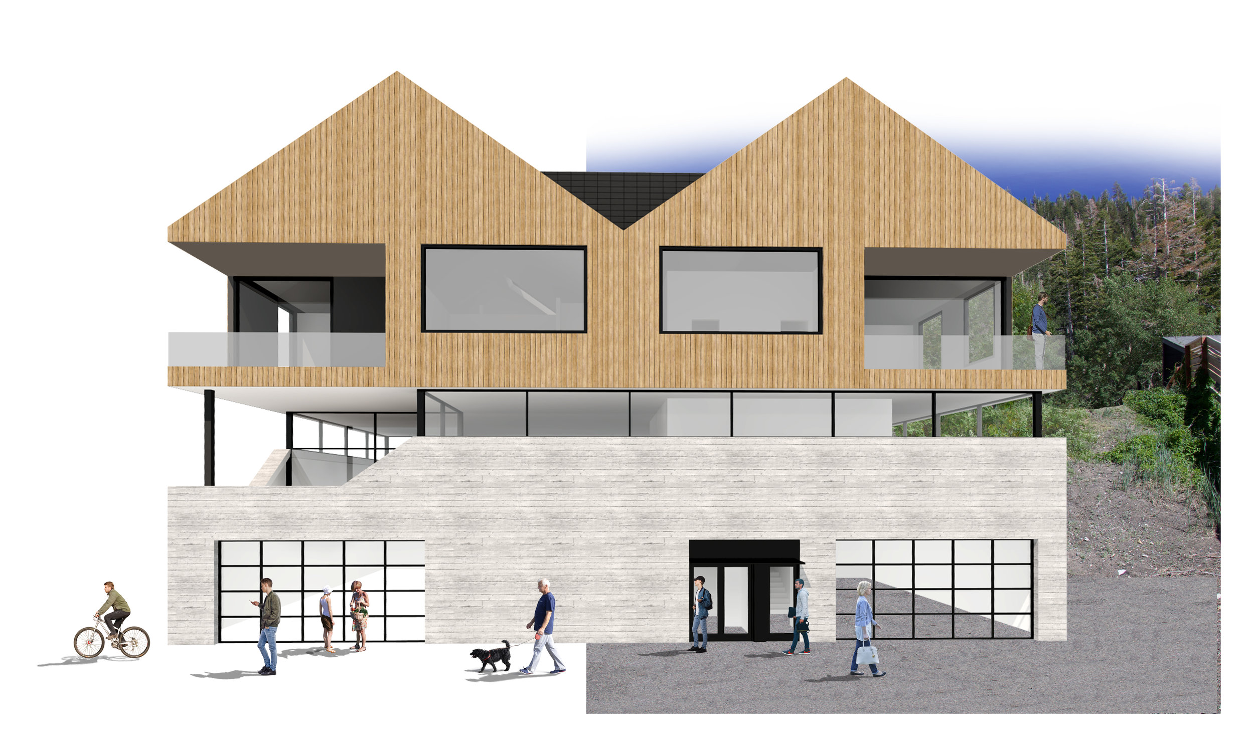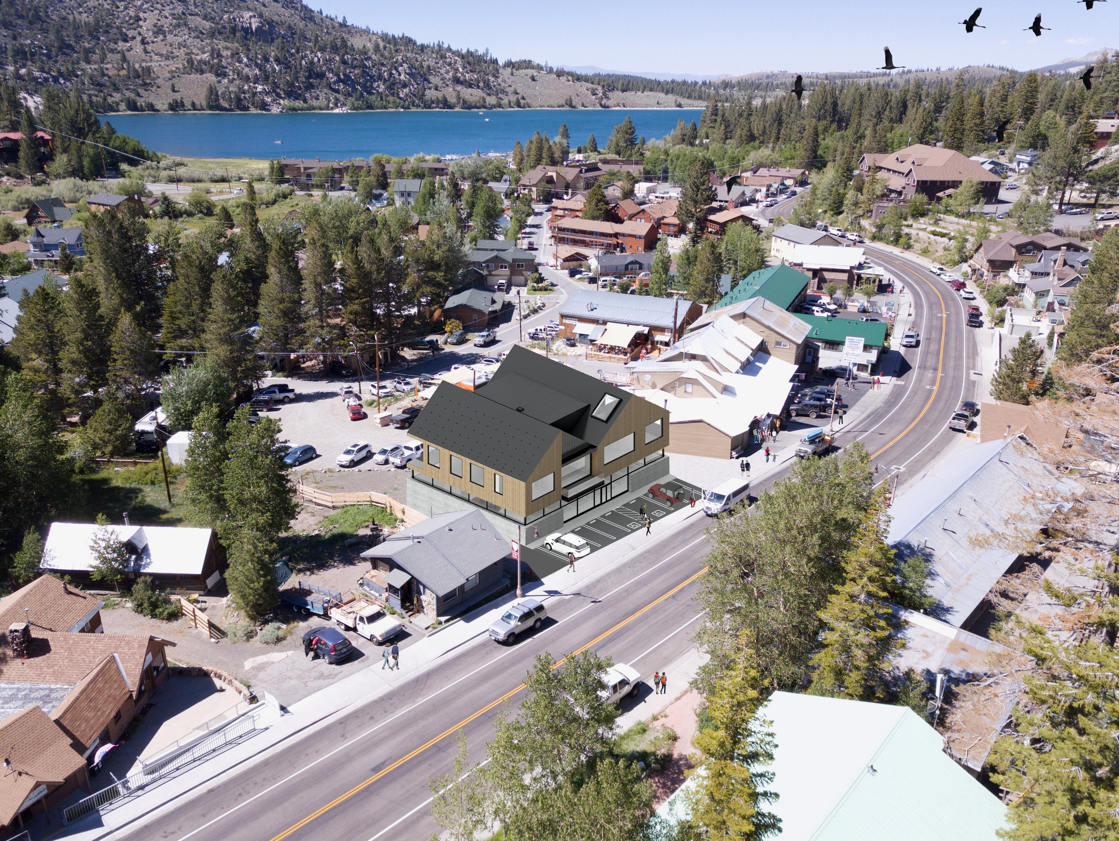june lake brewery market
Wick Architecture and Design have been working with June Lake Brewery to design the redevelopment of their property in downtown June Lake, California. Phase 1, currently under development, includes relocating the June Lake Market into a new building on the west side of the property. The three story project includes a commissary and storage on the first floor, the market on the 2nd floor at street level, and work force housing on the 3rd floor. Phase 2 will be to replace the existing market building with a new Brewery building that includes the brewery, dining, tasting room, bar, and third floor work force housing.
For the Phase 1 Market Building, Wick Architecture and Design conceived the building as a series of layered strata. The lowest stratum is a concrete mass derived from the earth raised up to become the low walls and floors of the market. The highest stratum is a wood and steel mass, evoking the traditional peaked style of June Lake, which becomes the ceiling of the market space. A glass clerestory bridging the two volumes allows for mountain views and natural light through the market. An incised cut in the corner of the market creates an outdoor viewing and eating area.





