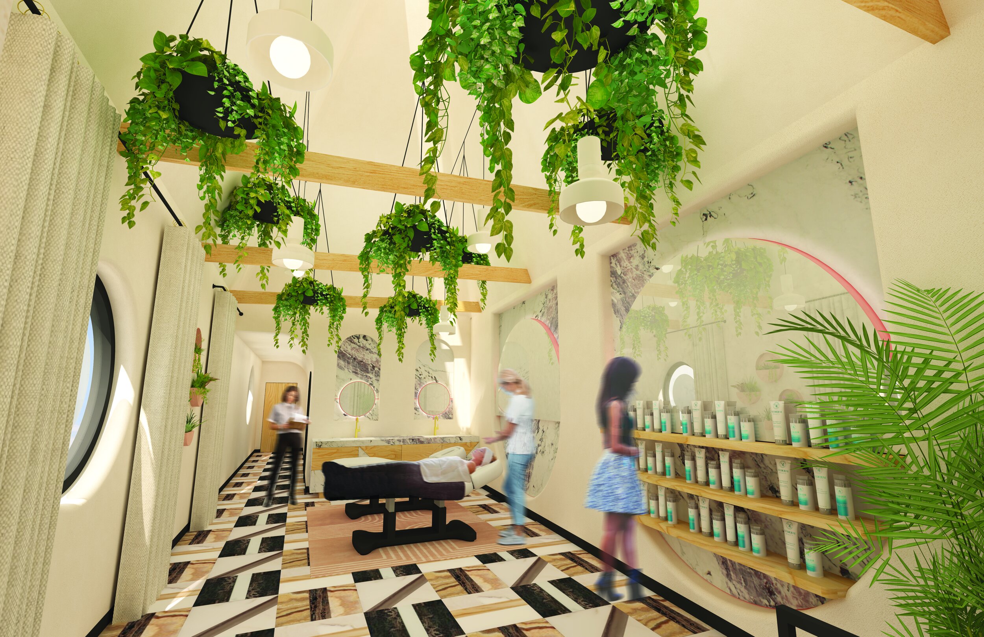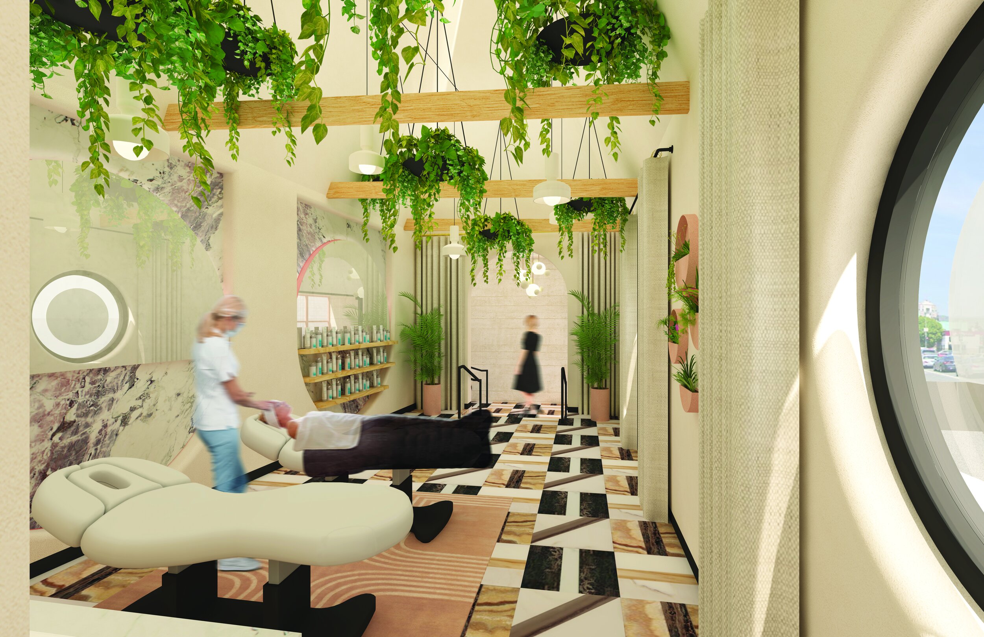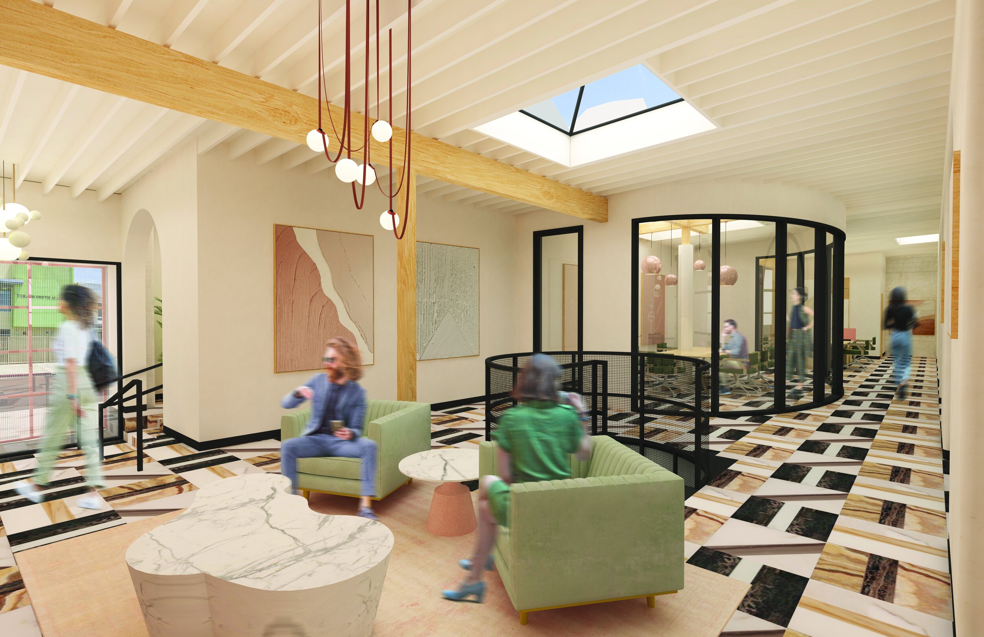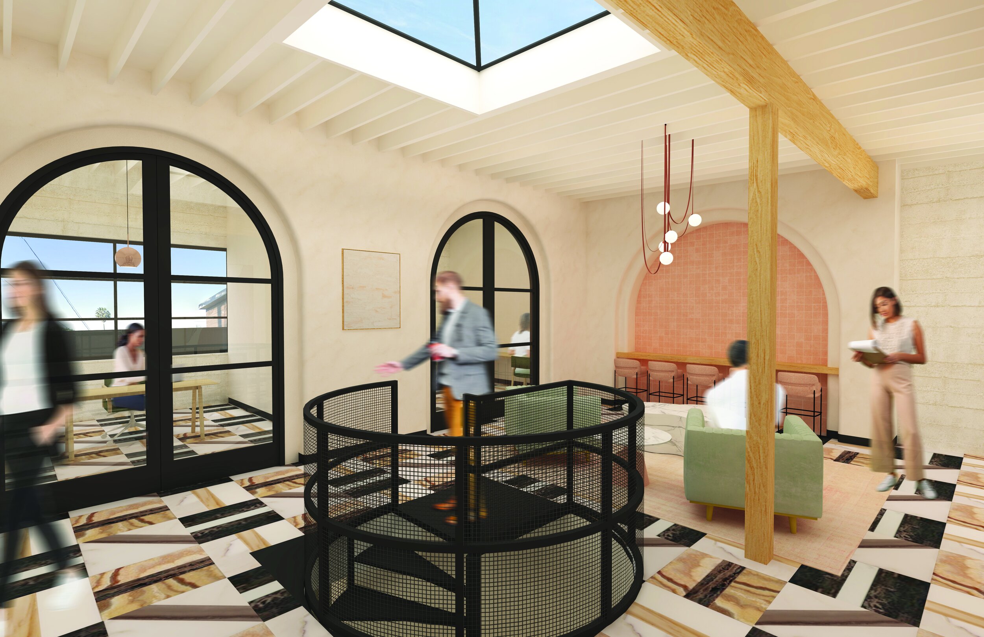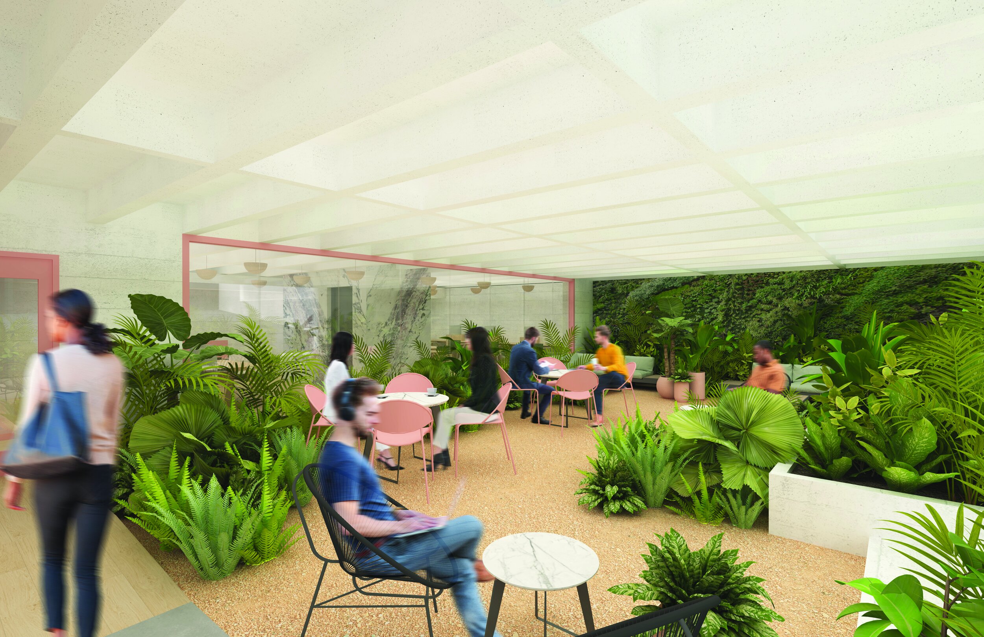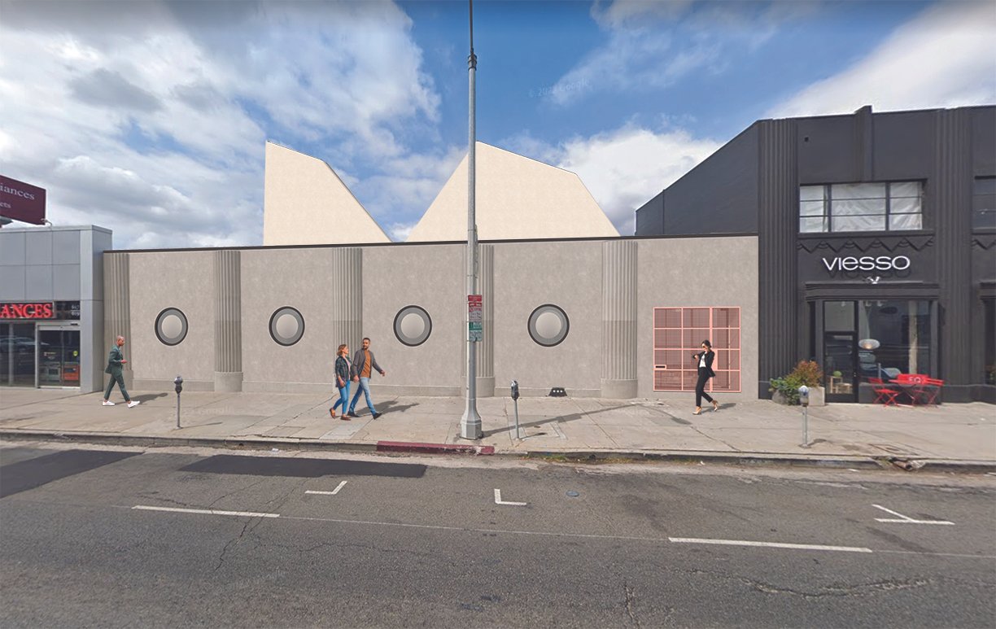vitality institute
Situated on La Brea Avenue in Los Angeles, the new corporate offices and showroom for Vitality Institute reside in an existing two-story building. The design embraces a vibrant maximalist style, cleverly weaving it into the exposed structure of the existing edifice. Stone floors, colorful ceramic tiles, and natural wood finishes, coupled with modern lighting, create a dynamic contrast against the backdrop of the original wood and concrete waffle slabs and wood ceiling framing. Large steel doors enhance the height of the space; while added skylights infuse the offices with natural light. On the first floor, a former covered parking space has been transformed into a covered garden and meeting area, fostering a seamless blend of nature and functionality.



