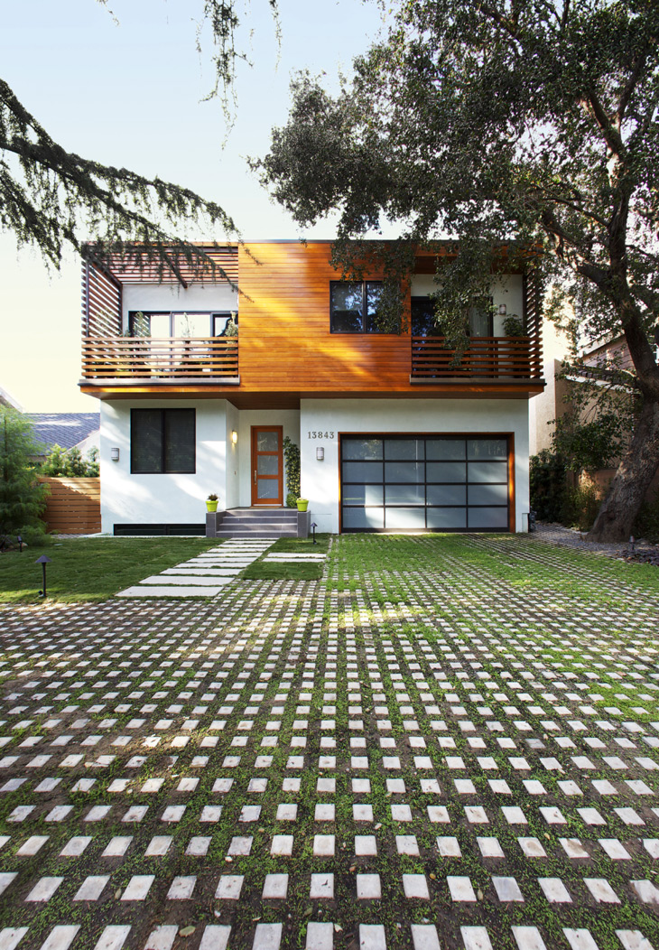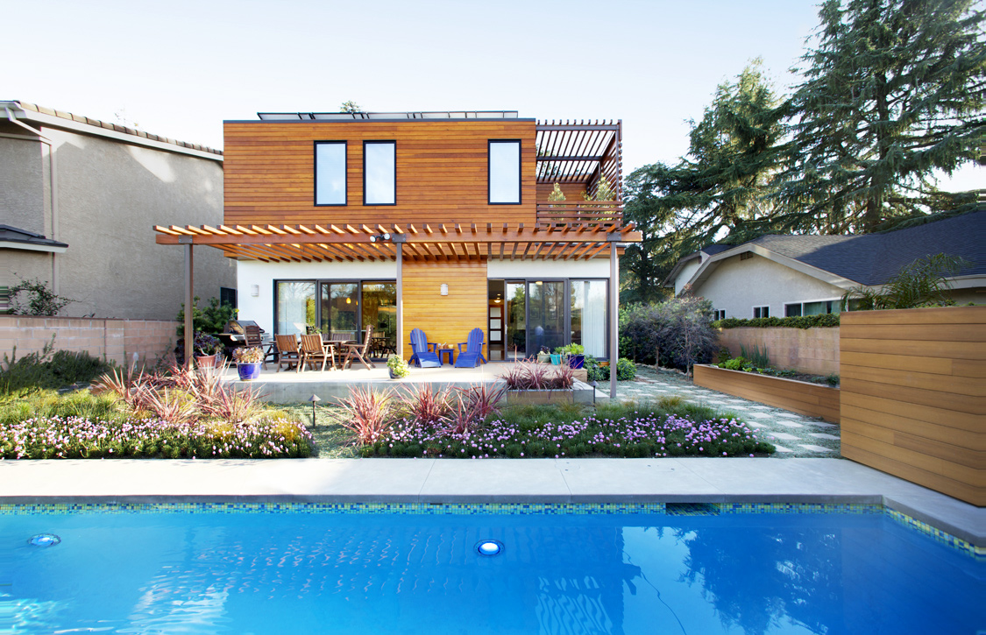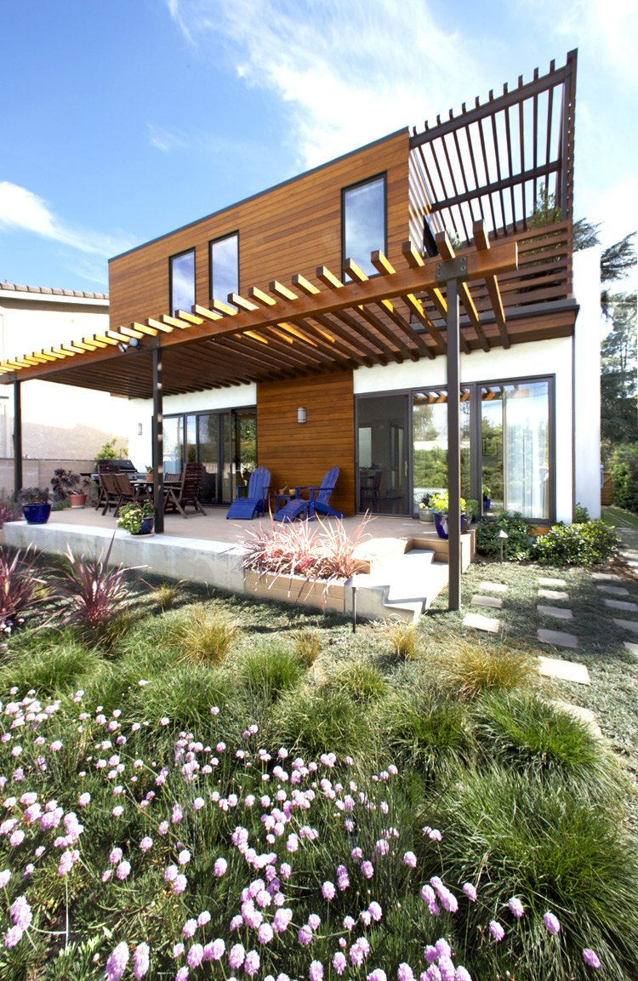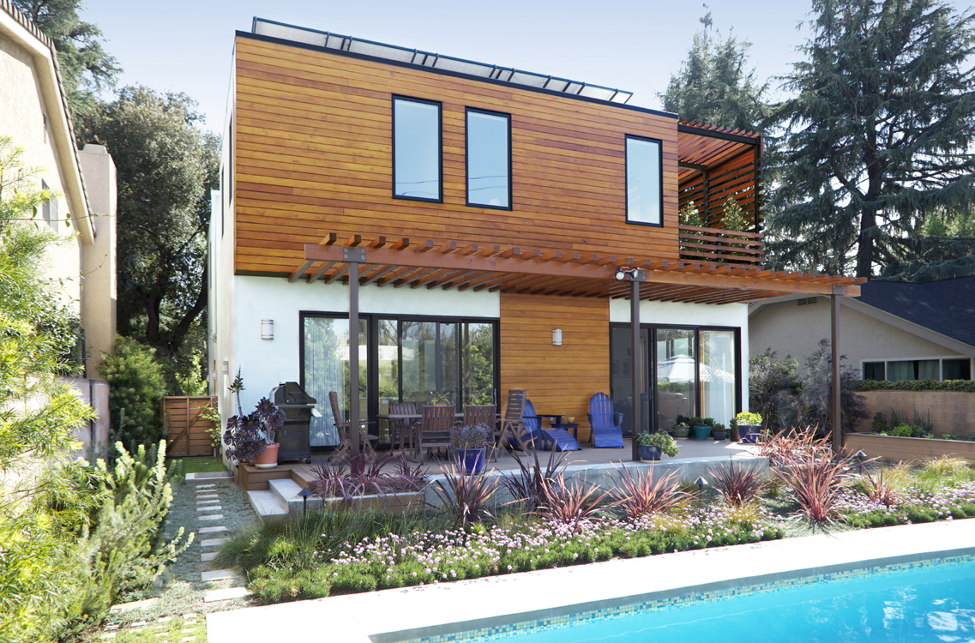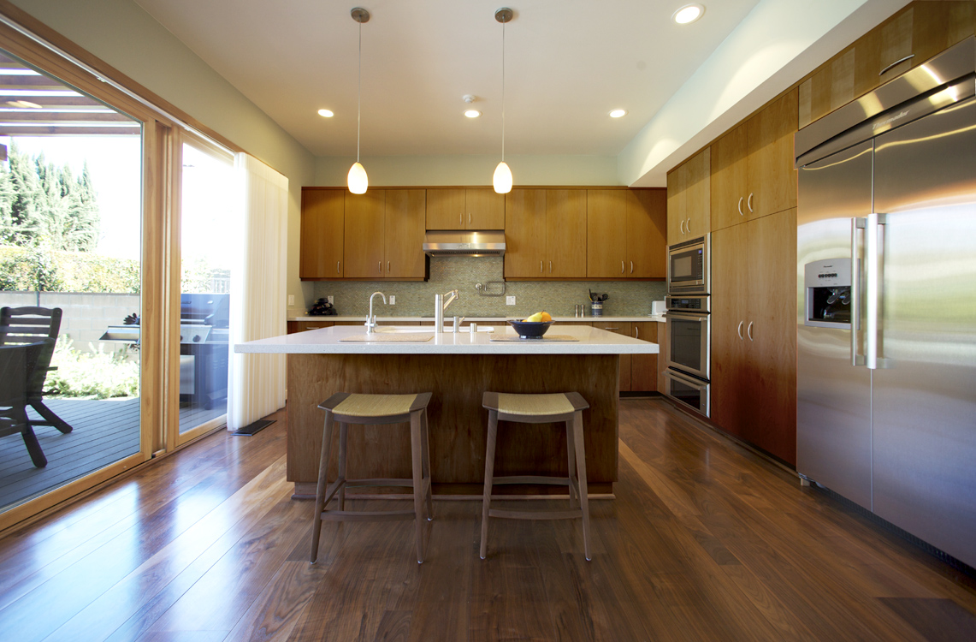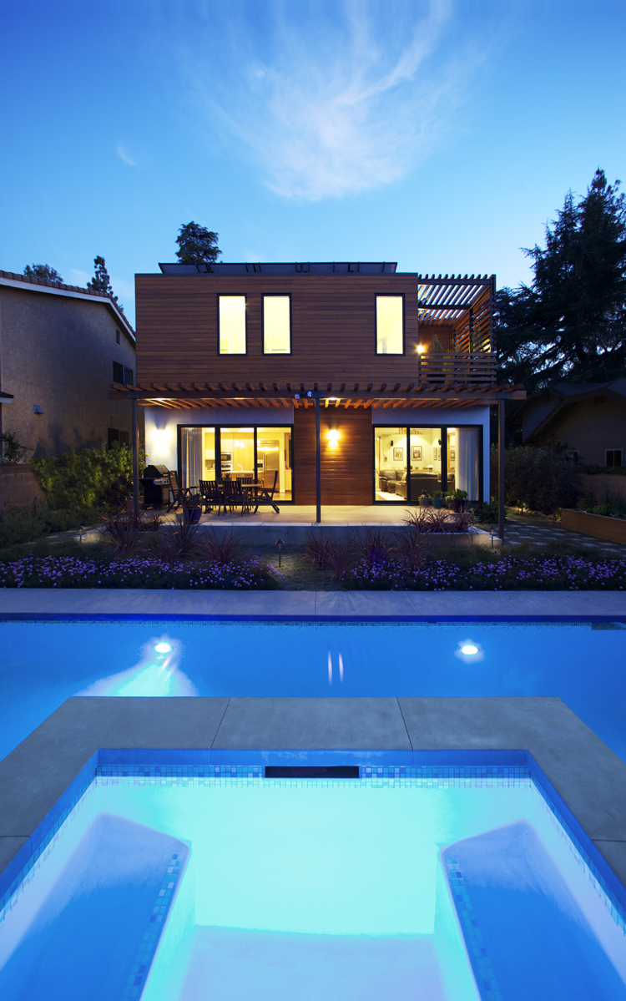JACOBSON RESIDENCE
The Energy Star and Build It Green certified 4,000 square foot Jacobson Residence’s typology is driven by sustainability. Located on a tight urban site, the home is organized around a splayed, central slot garden which brings natural light and breezes to all of the interior living spaces. This ‘wet’ garden reuses all the rainwater from the roof and stands in stark contrast to the exterior xeriscape gardens. Both gardens can be viewed simultaneously from the dining room. Each living space has a direct connection with the natural environment thru incised terraces, balconies or decks. The upper flooor cantilevers out to shade the lower floor on the south façade and the roof line tilts in three directions maximizing solar exposure and allowing rain water to ow to central storage tanks for reuse. | 4,000 SF Sherman Oaks, CA


